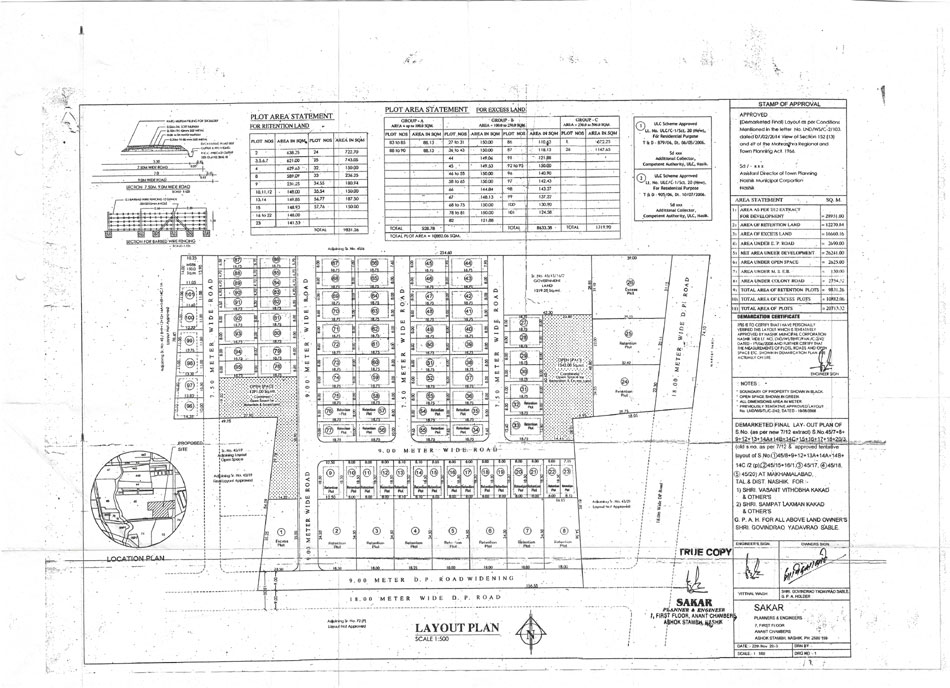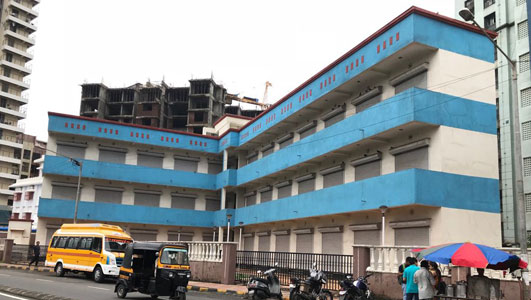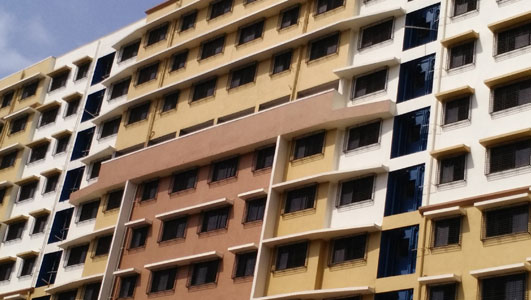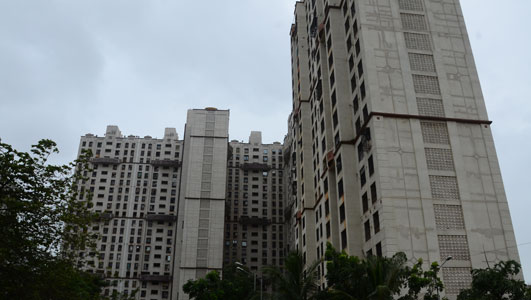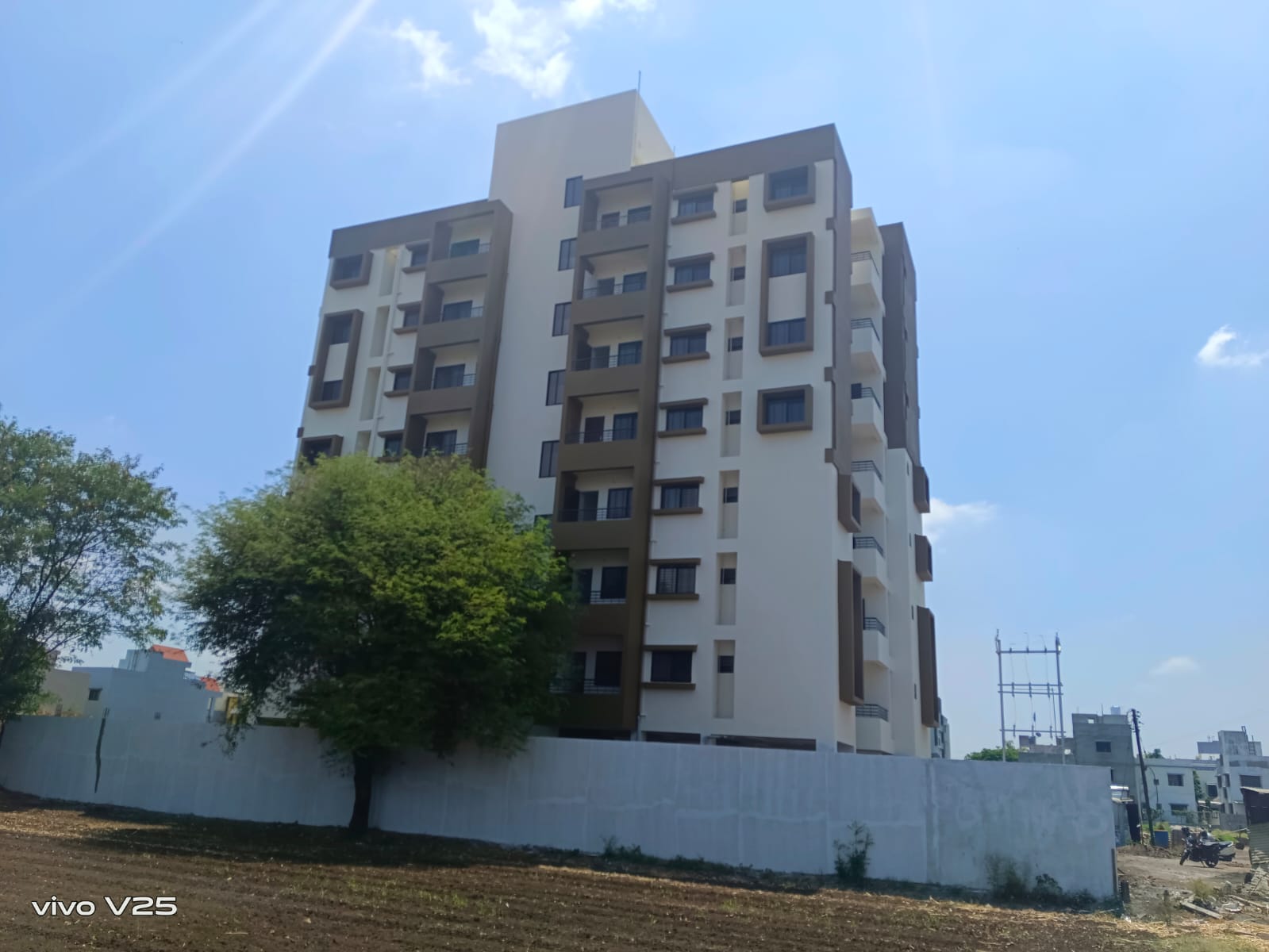
S.No.49 Makhamalabad, Nashik
Overview
The Building is located at Makhamalabad, Nashik.
Vitrified tiles flooring in living room, Bed& Kitchen.
Antiskid ceramic flooring in Bath & W.C.
Full height ceramic dado wall tiles in Bath & 1.2 Mtr in W.C.
Concealed plumbing &casing-caping electric fittings.
1 Noof lift for building.
Salient Features
Name of Scheme: 42 T/s EWS under PMAY on S.No.49 Makhamalabad, Nashik.
- RCC framed (1 No. of Building S+7) Structure.
- Wall - 150mm thick fly ash brick masonry.
- Flooring & Skirting - Vitrified tiles mirror finish.
- Windows - Aluminum three track sliding window.
- Doors - Solid core flush doors.
- Plaster - Sand faced plaster CM 1:4 externally & 12mm thk. cement plaster with neeru finish internally.
- Water Tank - RCC over head & underground water tank in M-30 grade concrete.
- Paver Block & Concrete pathway.
- Compound Wall.
- Lift.
- Concealed plumbing & casing-capping electric fittings.
Completed
Project Details
Work is in Progress.
Layout:
