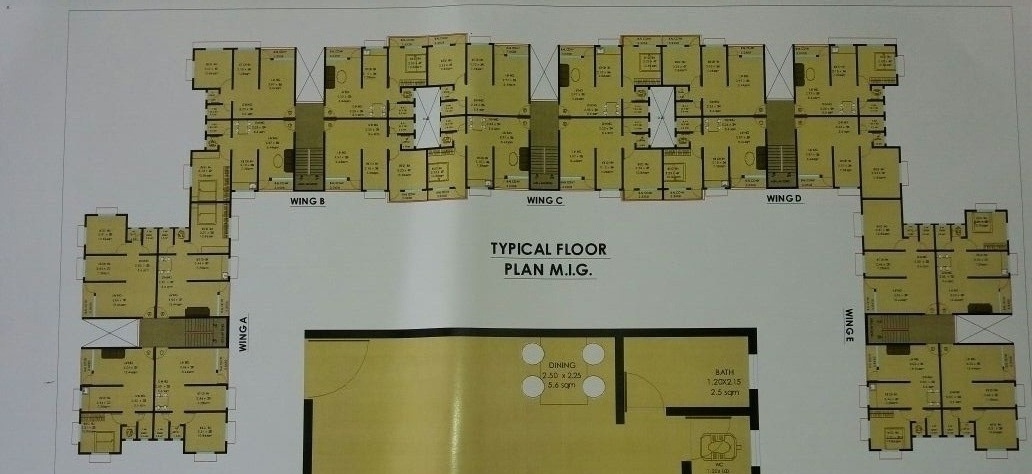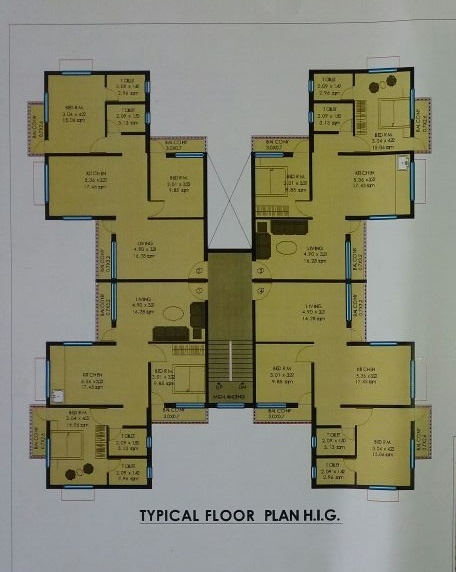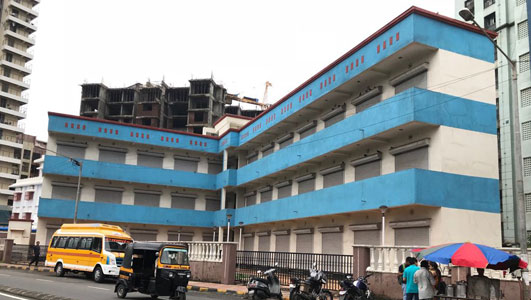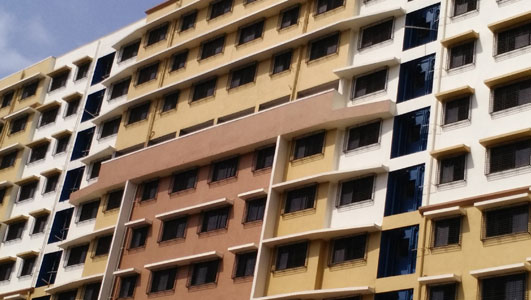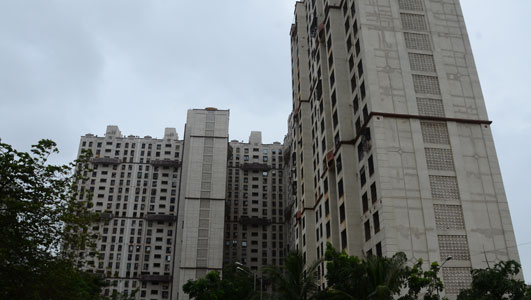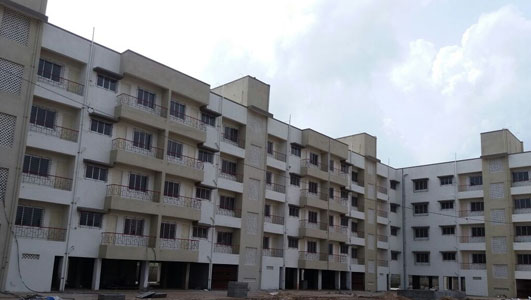
LIG, MIG & HIG tenements in building consisting stilt +4 Floor.
योजनेचे नाव: Survey, Soil investigation, planning, Designing, Construction & Obtaining all relevant permissions and required Completion Certificate from concerned local authority on Turnkey basis for Construction of MIG, HIG& LIG, at S. No.491 Reservation No 23 (P), Vengurla, Dist- Sindhudurg.
ठिकाण : वेंगुर्ला, ता. वेंगुर्ला, जि. सिंधुदुर्ग
योजनेचा प्रकार: एचआयजी, एमआयजी आणि एलआयजी सदनिका.
प्रस्तावित सदनिकांची एकूण संख्या: एचआयजी - १६ टी/एस, एमआयजी - ८० टी/से, एलआयजी - ६४ टी/एस आणि २० दुकाने.
चटई क्षेत्रफळ:
एचआयजी - ७३.४५ चौ.मी.
एमआयजी - प्रकार - I ४८.५१ चौ.मी.
एमआयजी - प्रकार - II ४५.०० चौ.मी.
एलआयजी - प्रकार - I ३३.८० चौ.मी.
एलआयजी - प्रकार -II ३२.४४ चौ.मी.
प्रति सदनिका खोल्या:
एलआयजी - हॉल, स्वयंपाकघर/जेवणाचे, डब्ल्यू/सी आंघोळ.
एलआयजी - हॉल, १ बेड, स्वयंपाकघर/जेवणाचे, डब्ल्यू/सी आंघोळ.
एचआयजी - हॉल, मास्टर बेड, १ बेड, स्वयंपाकघर/जेवणाचे, शौचालय.
बांधकामाची सद्यस्थिती: Building Work physically completed. Infrastructure work is in progress & nearing completion Occupation Certificate yet not received.
सदनिकेत द्यावयाच्या सुविधा
- Society office for each wing of LIG, MIG&HIG Bldg., 20 Shops, Gardening.
- इमारतीचे काम शारीरिकदृष्ट्या पूर्ण झाले.
- Survey, Soil investigation, planning, Designing, Construction & Obtaining all relevant permissions and required Completion Certificate from concerned local authority on Turnkey basis for Construction of MIG, HIG& LIG, at S. No.491 Reservation No 23 (P), Vengurla, Dist- Sindhudurg.
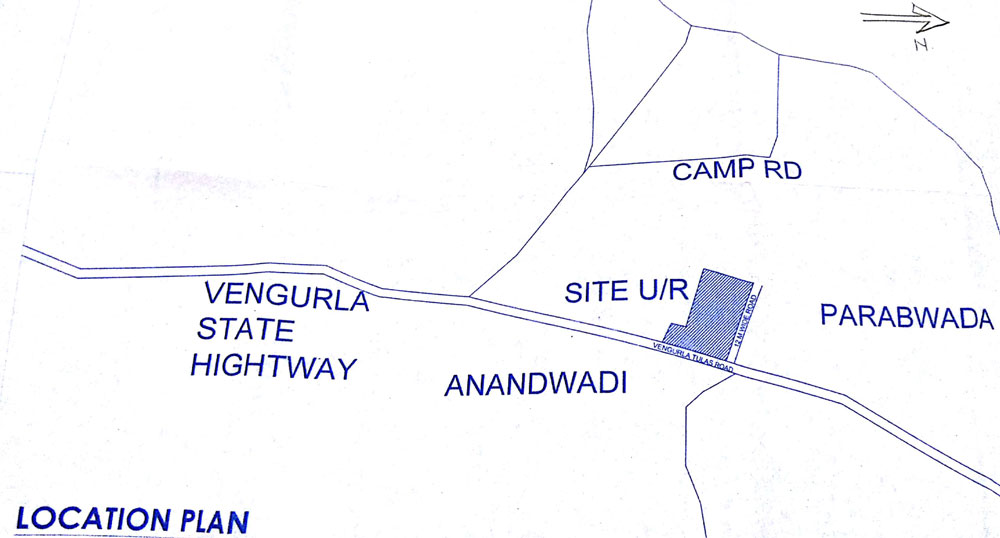
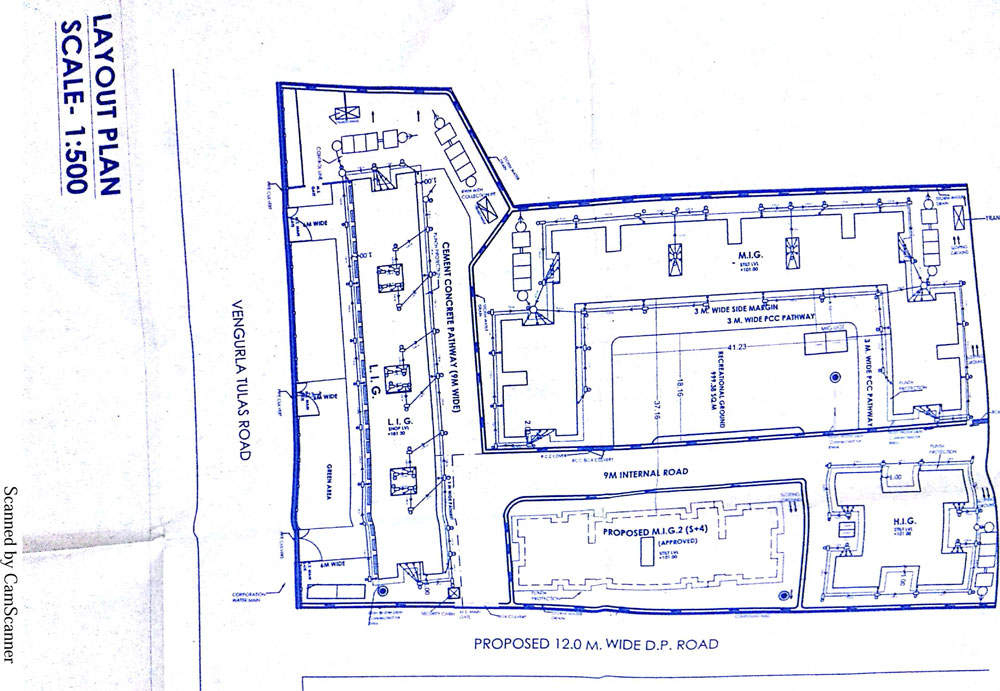
Floor Plans

